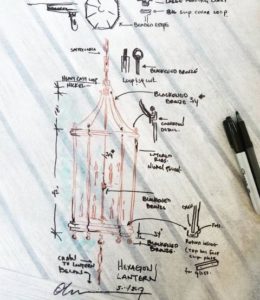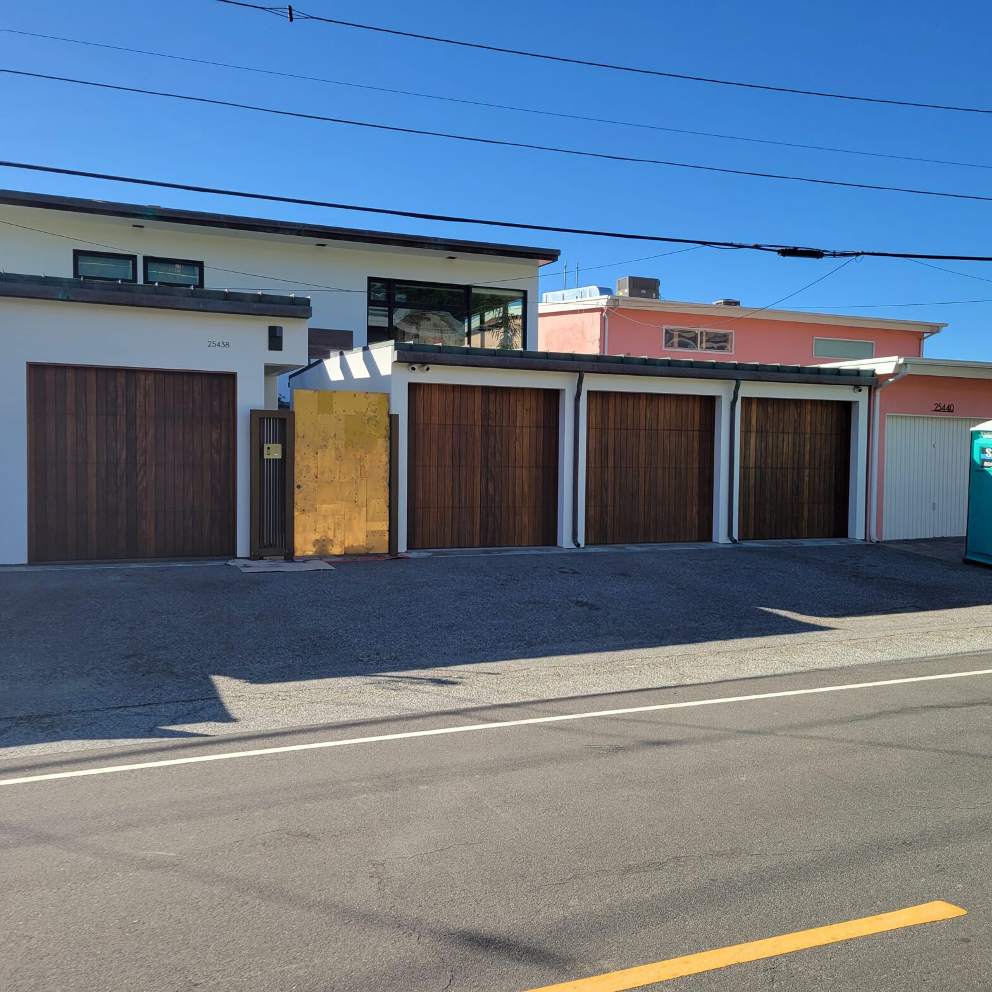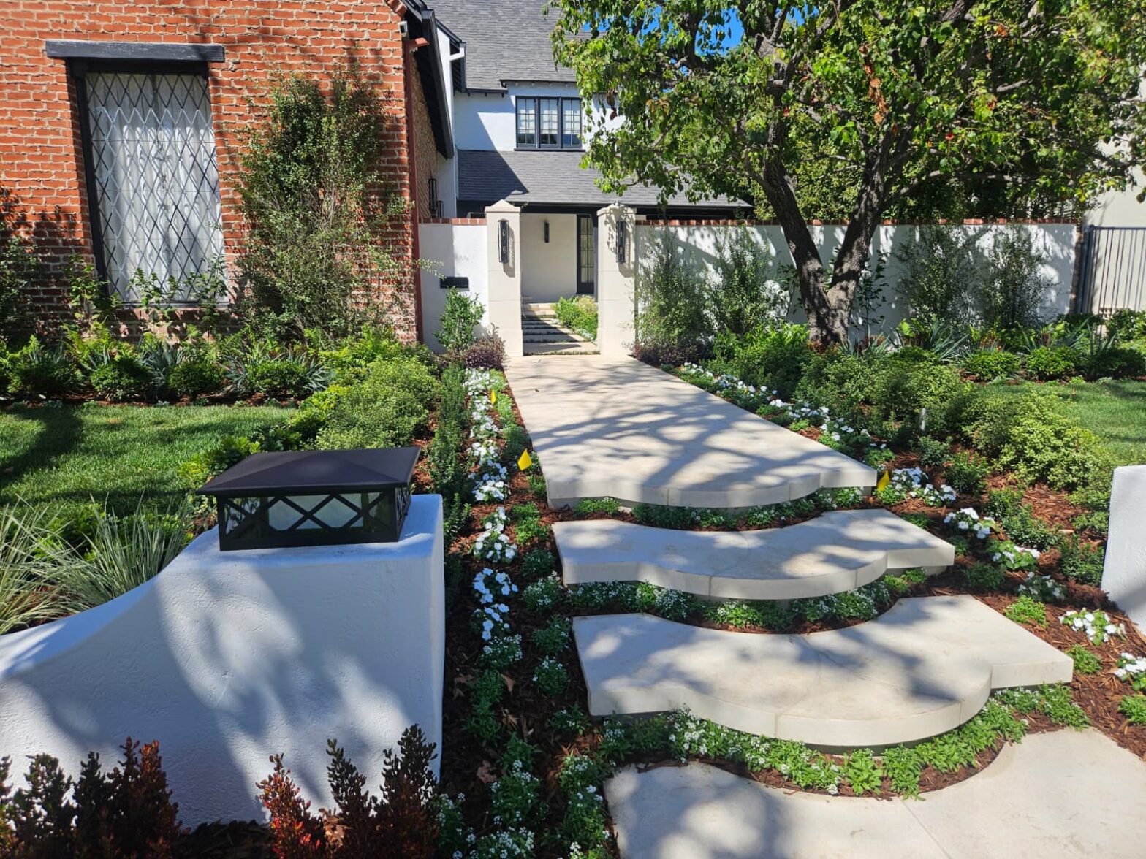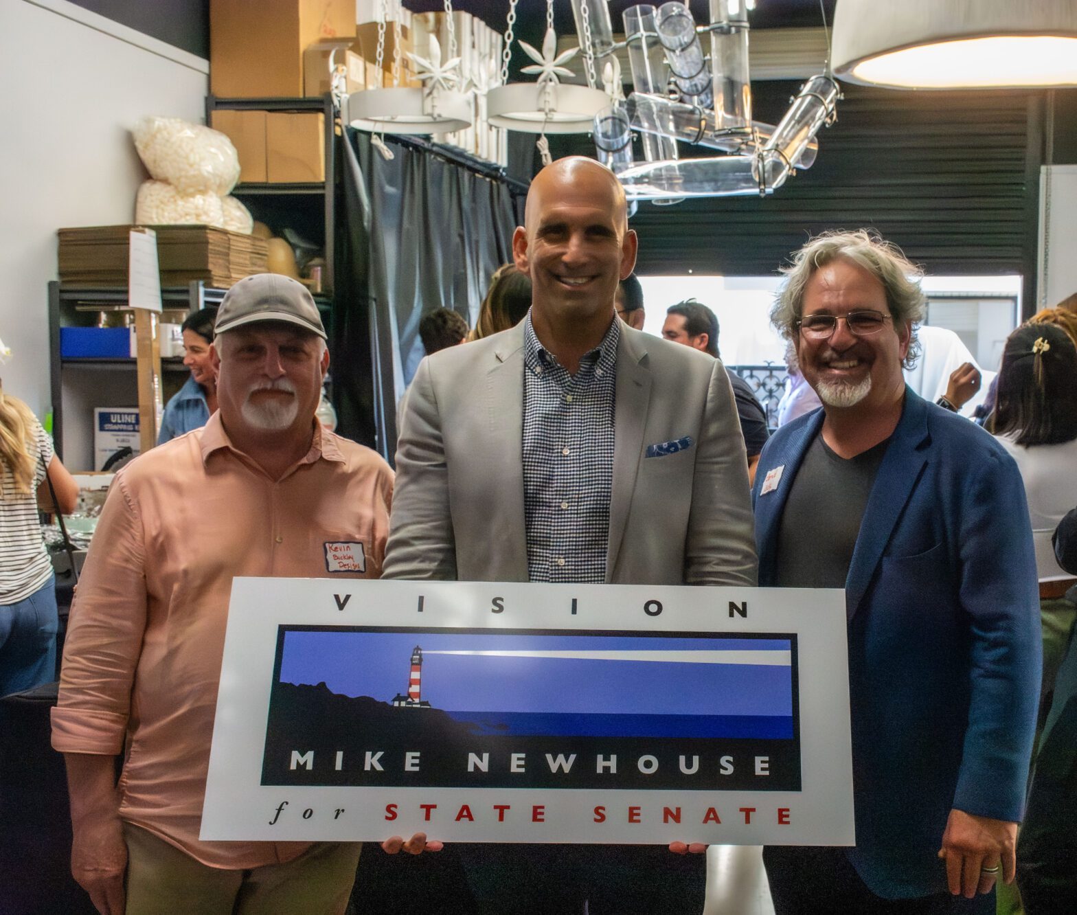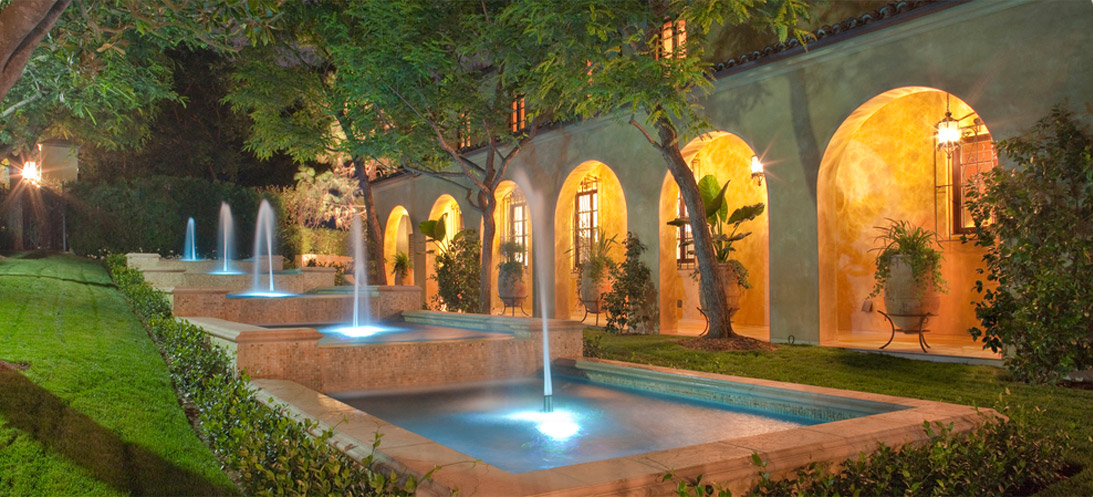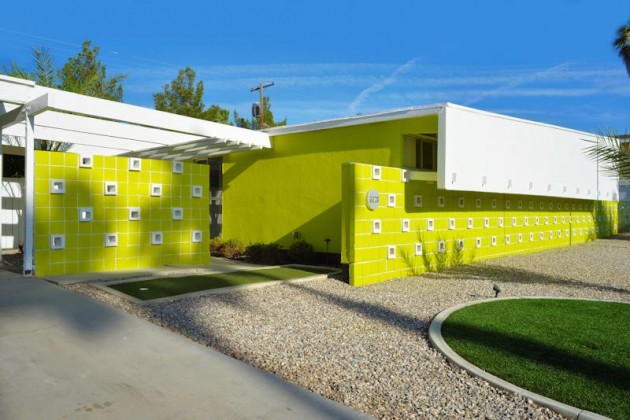
Las Vegas! When you hear the name, it evokes the image of bright lights and expansive hotels. The Vegas strip lights up the western sky and the glow can be seen for miles at night.
The city bills itself as The Entertainment Capital of the World, and is famous for its mega casino–hotels and associated activities. It is a top three destination in the United States for business conventions and a global leader in the hospitality industry, claiming more AAA Five Diamond hotels than any city in the world.
Interest in the architecture of Las Vegas began in the late 1960s, when in 1967 architects Robert Venturi and Denise Scott Brown travelled to the city accompanied by students in order to study its architecture. Venturi’s architecture has had worldwide influence, beginning in the late 1960s with the dissemination of the broken-gable roof of the Vanna Venturi House and the segmentally arched window and interrupted string courses of Guild House. The playful variations on vernacular house types seen in the Trubeck and Wislocki Houses offered a new way to embrace, but transform, familiar forms. The facade patterning of the Oberlin Art Museum and the laboratory buildings demonstrated a treatment of the vertical surfaces of buildings that is both decorative and abstract, drawing from vernacular and historic architecture while still being modern.
In 1972, with Venturi and Steven Izenour, Scott Brown wrote Learning From Las Vegas: the Forgotten Symbolism of Architectural Form. The book published studies of the Las Vegas Strip, undertaken with students in a research studio Scott Brown taught with Venturi in 1970 at Yale’s School of Architecture and Planning. The book joined Venturi’s previous Complexity and Contradiction in Architecture (Museum of Modern Art, 1966) as a rebuke to orthodox modernism and elite architectural tastes, and a pointed acceptance of American sprawl and vernacular architecture. The book coined the terms “duck” and “decorated shed” as applied to opposing architectural styles. Scott Brown has remained a prolific writer on architecture and urban planning.
Scott Brown and Robert Venturi strove for understanding the city in terms of social, economic and cultural perspectives, viewing it as a set of complex systems upon planning. Prior to design, the Venturi, Scott Brown & Associates firm studies the trends of the area, marking future expansions or congestions. These studies influence plans and design makeup.
Mid-Century Modern in Las Vegas
Get past the tract homes and the millionaire castles that cover the landscape of Las Vegas, and you will find jewels of mid-century modern style homes. The 1950s and 60s were a time of tremendous growth and architectural experimentation in the U.S., which was mirrored in the Las Vegas valley.
The postwar construction boom in Las Vegas led to the creation of some of the country’s largest concentrations of mid-century modern houses. In a lot of other places the mid-modern homes were built in a ring around the city. Most of our mid-modern homes are clustered in more central locations, not too far off of the Strip. It has made Las Vegas a destination for mid-modern enthusiasts. Mid-century modern homes are typically built low with open floor plans, flat planes, large windows and the use of repeating patterns and natural materials, such as rough stone.
Paradise Palms has 1022 mid-century modern homes and is nestled near the Las Vegas National Golf Course, just minutes to the world famous Las Vegas Strip. Paradise Palms homes were built between the years of 1960-1979.
With the revitalization of downtown Las Vegas, urban living has become wildly popular. These classic homes with vintage character and some even with a flair of historic backgrounds are very appealing to all types of buyers.
From the Design Studio
Quick sketch of a lantern for a new project
by Gerald Olesker, ADG Lighting
