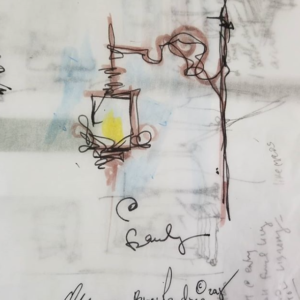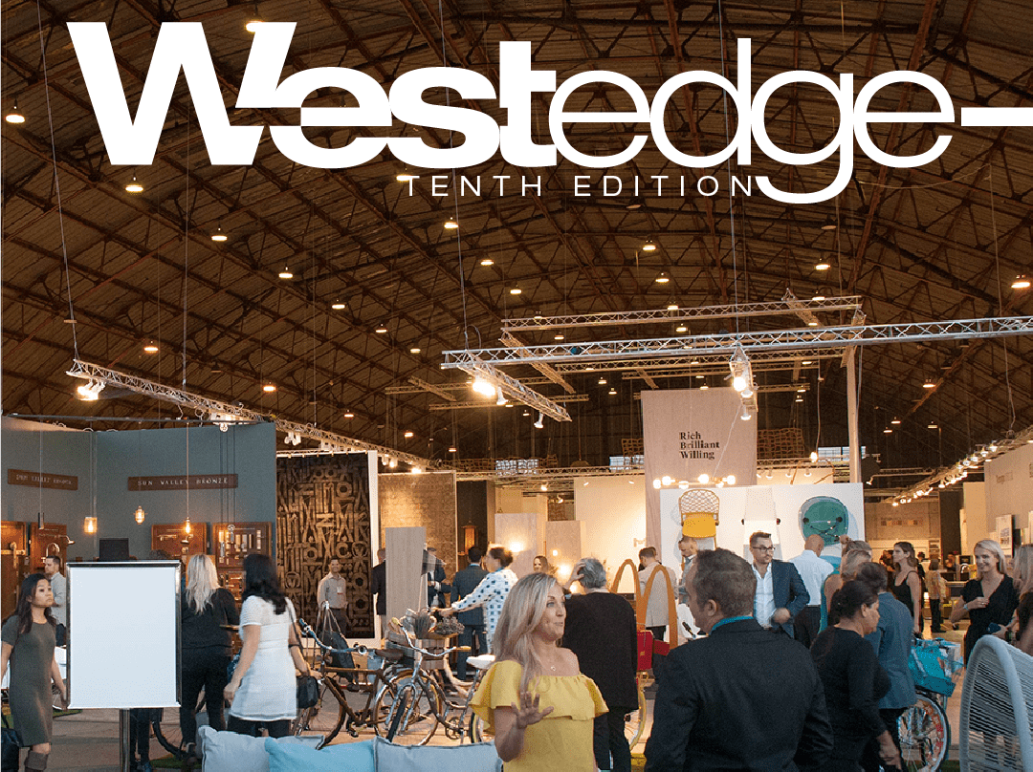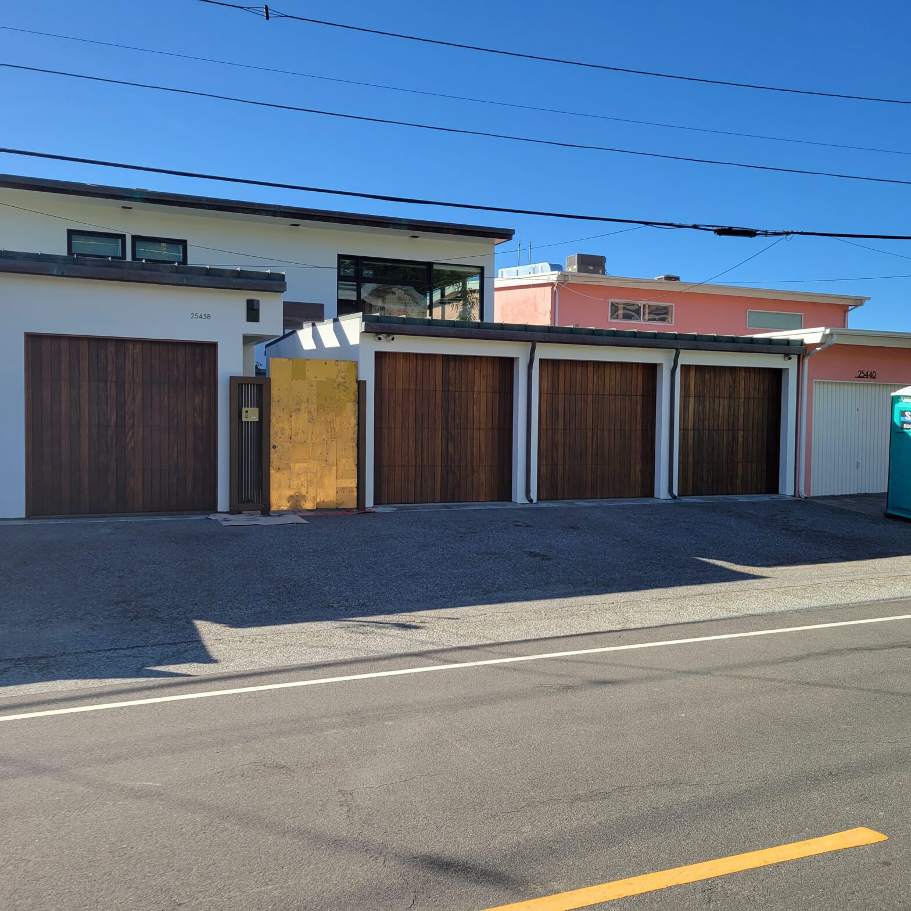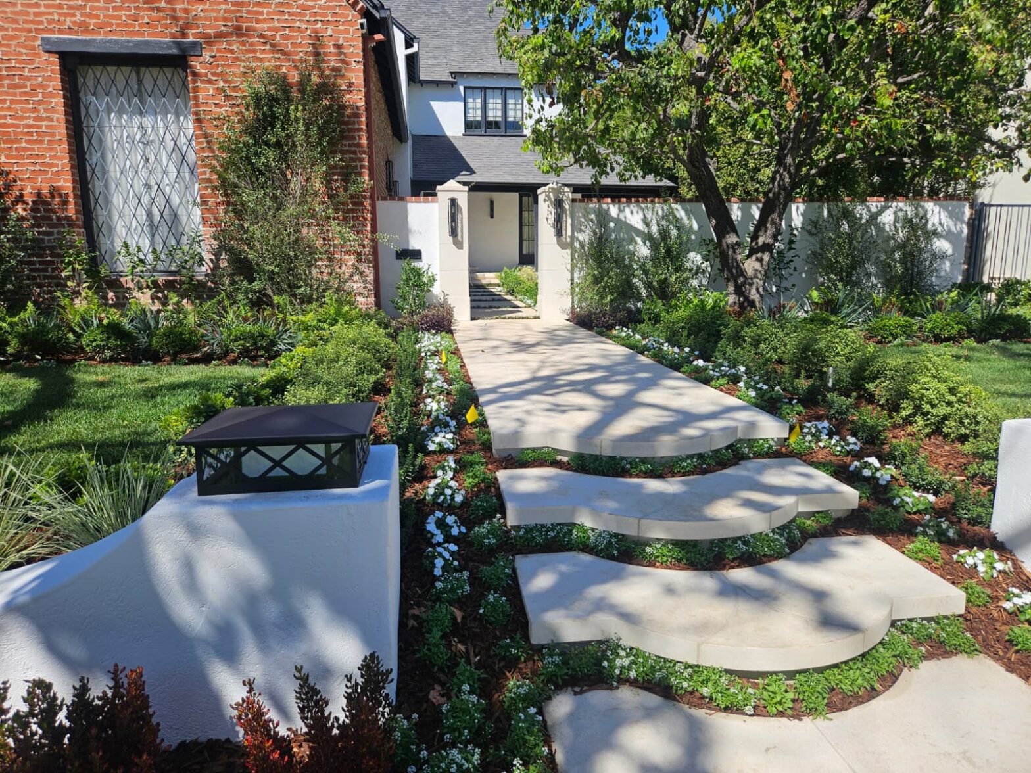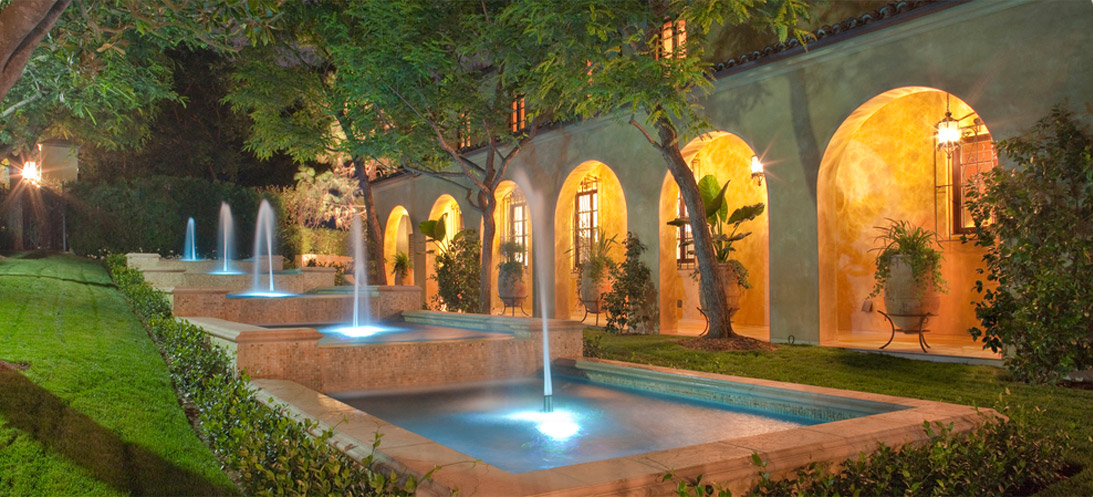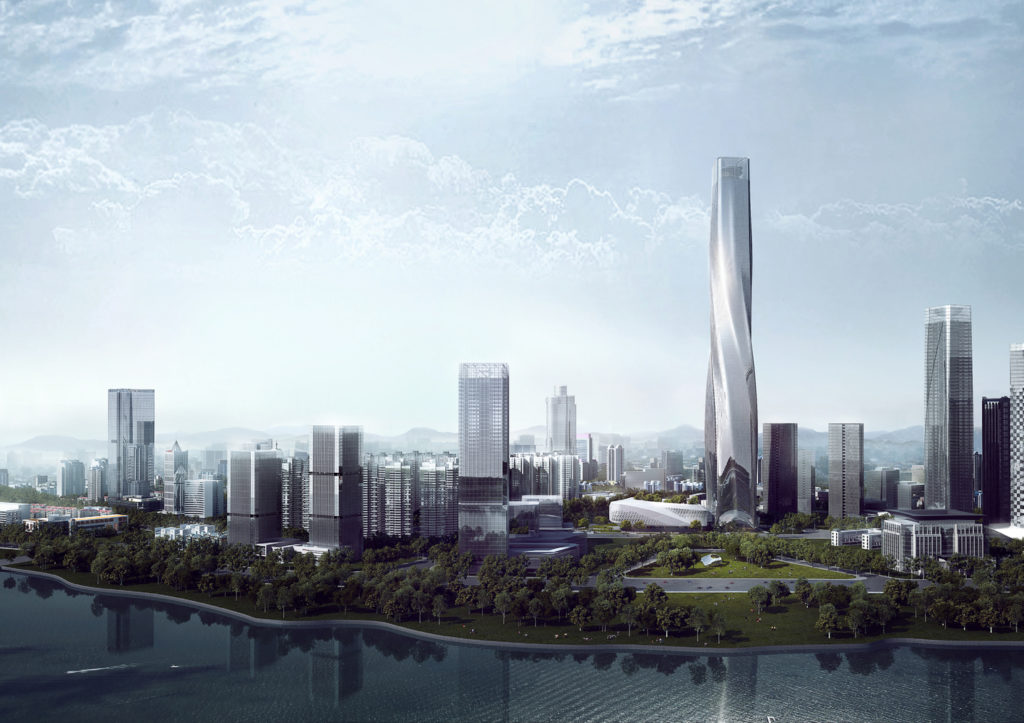
In Fuzhou, China, the Shimao North Riverfront Tower was made to be the centerpiece of a new business district within the city. The focal point of the project will be the super tall, twisting 1700-foot tower Shimao. The vision for this landmark in Fuzhou is to create a futuristic landmark with remarkable efficiency.
Surrounded by a total building area of 1.5 million square feet, the Shimao Fuzhou tower will consist of office spaces, a hotel and a breathtaking observation deck. The seven-story podium base for the tower will feature retail and cultural venues, along with hotel amenities, which will include a museum, a ballroom and a spacious conference center. It will also feature a large roof terrace with an amphitheater space. The grounds will feature a sunken plaza, sculptured gardens and public gathering spaces.
A key feature of the Shimao Fuzhou tower will be two intertwining and twisting volumes, gently tapering towards the top, creating a dynamic and futuristic sculptural form. The tapered form is inspired by natural surroundings of the site, such as the rolling hills and flowing waterways. Shimao Fuzhou took contemporary inspiration from Chinese landscape painting and sculptured artifacts. The facade will be unique in so many ways, which is both ambitious and dynamic.
Shimao Fuzhou offers an innovative structure solution using outrigger trusses coupled with columns on the megastructure. In concert with the twisting envelope design,this optimized structural system is engineered to remove the diagonal frames typically associated with the megastructure. It is designed to provide maximum efficiency and minimal interference to the views by the diagonals. The tower incorporates sustainable strategies, such as photovoltaic panels, water harvesting system, recycled building materials and external shading panels.
The Shimao Fuzhou Tower was designed with a holistic approach for a supertall building, blending architectural design with structural optimization, along with cultural and environmental sensitivity. The design aspired to act as a catalyst in the transformation of the North Riverfront district into a vibrant urban center.
From the Design Studio
A working concept …
by Gerald Olesker, CEO, ADG Lighting
