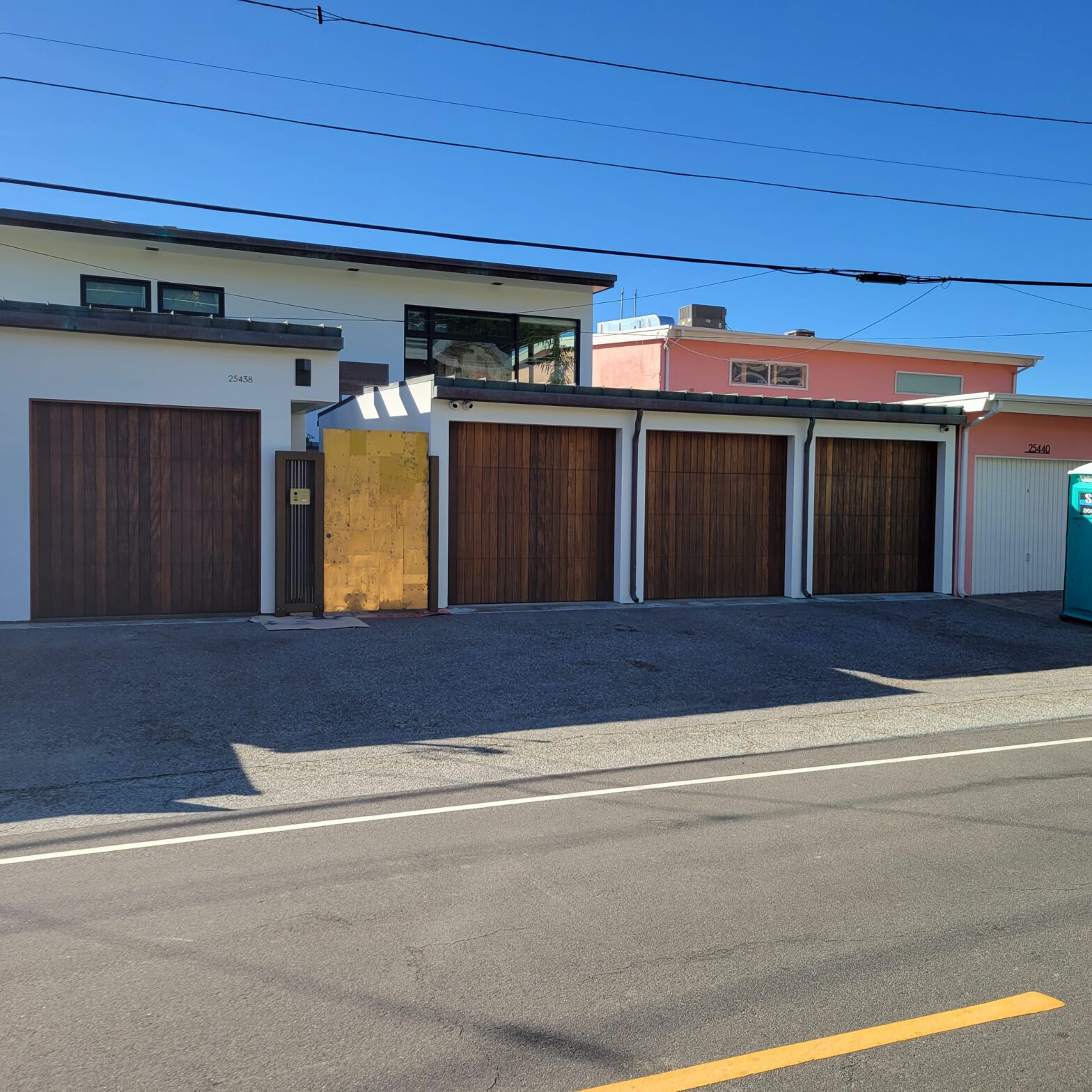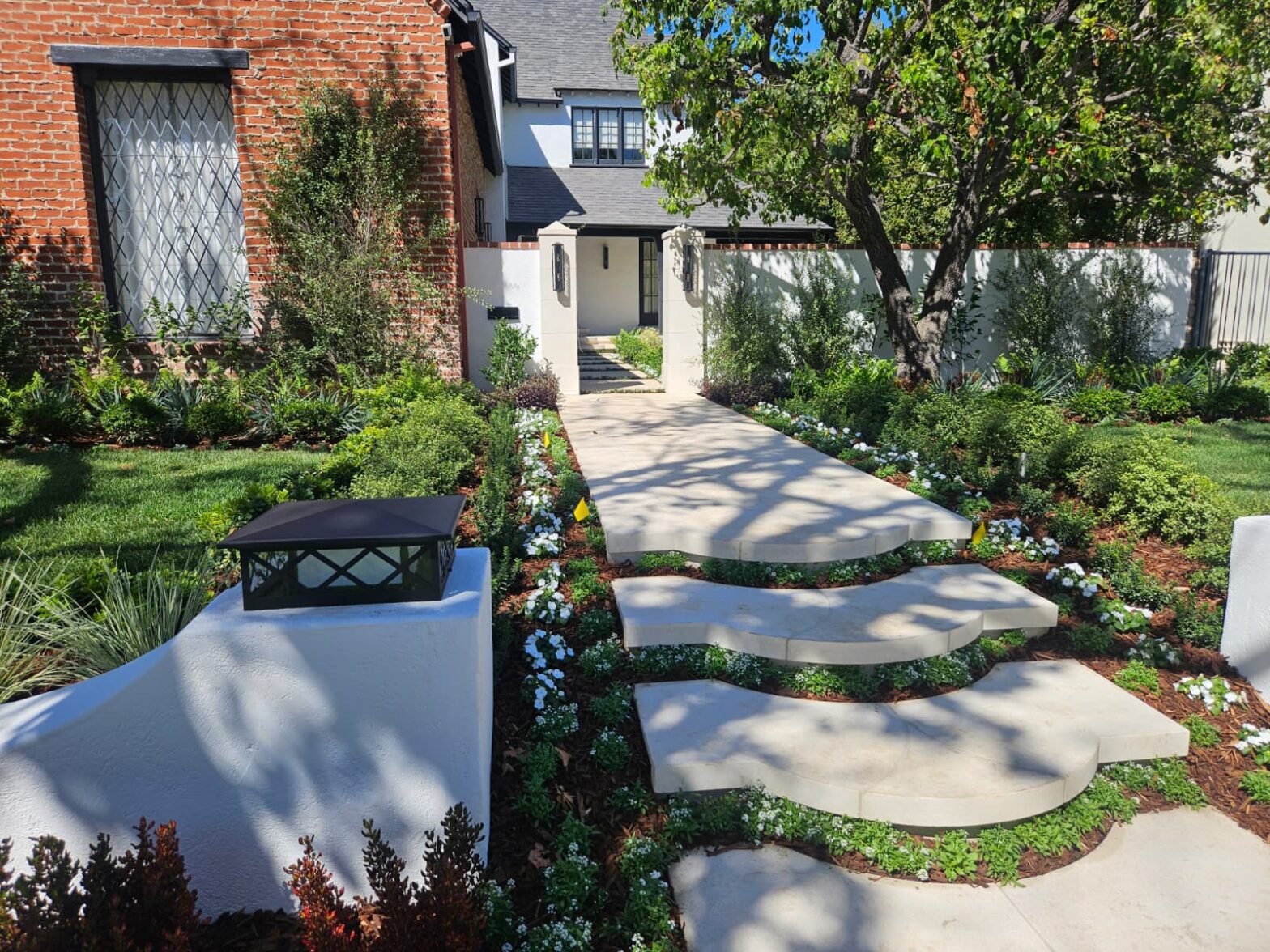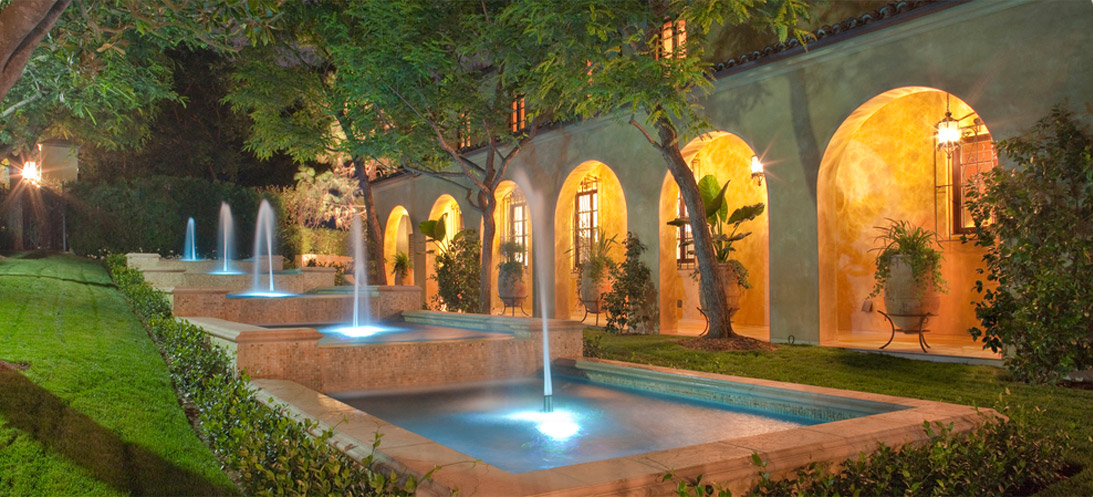Well, it is the top of Mammoth Mountain, and always working with top architects like Richard Landry, CEO Gerald Olesker built the spectacular lighting for This very personal retreat. the New York Times article provides a great description of family life in Mammoth.
Other homes’ light fixtures designed and manufactured by Olesker’s firms are abundant. he completed 42 projects with the Landry Design Group as well as working with firms like Robert Stern, 180 celebrity and fortune 500 executives homes and multiple Hotels and resorts world wide. Any fixture designed and fabricated by Gerald Olesker is timeless, brings higher value and is masterful.
Here is the article the NY times posted:
RICHARD LANDRY’S three-level ski house is nestled into the side of a mountain in this small resort town five hours north of Los Angeles. The stone and glass home offers unimpeded vistas of the snow-dusted Sierra Nevada mountains. It is surrounded on three sides by an outdoor deck, where a fire pit also serves as sculpture; flame-shaped tongues of steel mingle with real licks of fire. Viewed from the road below at dusk, the house softly glows.
Anyone glimpsing the dwelling would assume it was built by someone with exquisite taste. And they would be right. But Mr. Landry had more in mind when he designed the 5,600-square-foot home as a retreat for himself, his partner, Robert Carolla, and their 9-year-old daughter, Samantha.
“We knew that we would always be having lots of friends here — kids, couples, families — and that there would be a lot of cooking and eating,” Mr. Landry said. So style had to work in sync with the house’s primary purpose: making sure guests of all ages have a good time.
Mr. Landry, 52, runs the Landry Design Group in Los Angeles and has been named, multiple times, as one of Architectural Digest magazine’s 100 top architects and designers in the world. He has created residences for Rod Stewart, Sylvester Stallone and Eddie Murphy, among many other high-profile clients.
As his own client Mr. Landry had a vision of what he wanted and the audacity to break some rules. Upon entering the house guests first see a striking black granite bar with seven leather chairs pulled up to it. In all likelihood a plate of snacks and a bottle of red wine will soon appear on top. The bar gives way to the kitchen just behind it. By placing the bar and kitchen front and center in his design, Mr. Landry perfectly conveys how he intended life to be lived in this house.
“People said, ‘You’re crazy,’ but it’s the best move we made,” said the craggy, brown-haired Mr. Landry, clad in jeans and a cobalt-blue-and-black-plaid hoodie one recent Saturday afternoon. “The kids eat meals there. We cook together there. It’s the heart of the house.” In addition to a six-burner Wolf range and capacious farmer sink, Mr. Landry installed a half-dozen refrigerator drawers in the kitchen for soda, juice and beer, as well as fixings for appetizers and snacks. Nothing blocks a view of mountains rising 8,000-feet high, their shoulders speckled with whitebark pine and hemlock, their peaks in the clouds.
Hidden away in the pantry is the Sub-Zero refrigerator, and cabinets filled with kid-friendly fare like Froot Loops. The family’s cook prepares many of their meals, and some guests come armed with fresh pasta and homemade sauces. Mr. Landry prefers to tend bar, although Mr. Carolla enjoys the gourmet role. “Robert loves to make roasts or his own enchiladas from scratch,” said Mr. Landry.
A glass dining table that seats 12 flanks the kitchen on one side. A two-story great room with floor to ceiling glass walls is on the other. Cocoa-hued couches shaped like commas surround a large leather ottoman. Beyond, a pool table beckons challengers. An earth-tone palette of sage, mustard and brown colors the space.
The rangy Mr. Landry had skied all over the West before discovering Mammoth Lakes in 2004. The low-key charm and relaxed vibe of the resort town of about 7,000 appealed to Mr. Landry, a carpenter’s son who was raised in a small farming town in Quebec. “Mammoth reminded me of what Aspen or Vail were 15 years ago,” he said. He spent a single Saturday looking for properties in walking distance to a slope, and with exceptional mountain views. Within a week his offer on one 17,000-square foot parcel had been accepted. The design phase took 8 months and construction another 18. The family celebrated Christmas 2006 in the completed house.
They ski nearly every weekend in January, February and March, flying privately in a leased jet from their home in Malibu, 45 minutes away by air. “It’s a luxury, but we bought at a great time, and the property has appreciated tremendously, so that’s how I justify it,” said Mr. Landry, who chose to stay mum on land and construction costs. “I can leave the office at 3 p.m. and I’m walking in the door at 4:30,” he said
This particular weekend eight guests were visiting, including a family of five, Mr. Landry’s niece and Samantha’s karate teacher and her son. As they trooped in from afternoon skiing, the house came to life. In the great room Samantha and her friend Sage Lescher ensconced themselves on two leather massage chairs. Bria Lescher, 5, settled in to watch “Ratatouille” on the 55-inch flat-screen TV over the fireplace. Griffin Lescher, 11, stomping snow from his boots, recounted the tale of chasing his snowboard down the mountain
If they so chose, the children could commandeer their own bunk room on the lower level of the house. To accommodate up to eight Mr. Landry designed four bunk-bed units with built-in drawers and storage, constructed in alderwood with a warm brown finish.
A walk-in closet houses eight locker-size spaces for the younger guests’ belongings. In the bathroom oversize sinks with multiple faucets anchor each end of a long counter. The 7-by-3-foot glass-tiled multi-headed shower is big enough for a shampoo party.
Adults can retreat to the upper-level suites. The house is unpretentious and uncontrived but it is also, to be sure, elegant and sumptuous. Voluminous swaths of silk and taffeta draperies rustle to the floor in every room to provide privacy at night. All of the bathrooms shimmer with glass tiles in unexpected color patterns, like cocoa, pale aqua and muted mustard. In the master bath, an oversize soak tub fills from a spout in the ceiling, and music can be accessed through a 12-button control panel. The house’s hydronic heating system keeps floors on all three levels warm enough to tread barefoot all winter long.
Such luxurious details are a Landry trademark. Whether the project is an Italian villa, French chateau or Tudor manor, all of Mr. Landry’s work has certain elements in common, said the architecture critic Paul Goldberger. What matters to Mr. Landry is that a house “has a good floor plan, well-scaled interior spaces, well-proportioned facades and elegant detailing,” Mr. Goldberger wrote in the forward to a monograph of Mr. Landry’s work. “He knows how to place a house on the land, and he pays attention to the way in which his clients say they want to live.”
As the mountains turned pale purple in the afternoon light, a portrait of how Mr. Landry wants to live was being assembled. Jamie Lescher crowded around the fire pit with her husband, Marc, and a raft of others. A coatless Bria climbed on a handy lap for warmth. A carafe of wine was poured. Ms. Lescher, wine glass in hand, happily confirmed that Mr. Landry seems to have achieved his goal of gathering people together to have fun in a dazzling environment. “It’s simple,” she said. “We ski, eat, drink, talk, go to sleep, wake up. Repeat.” All part of the architect’s design












