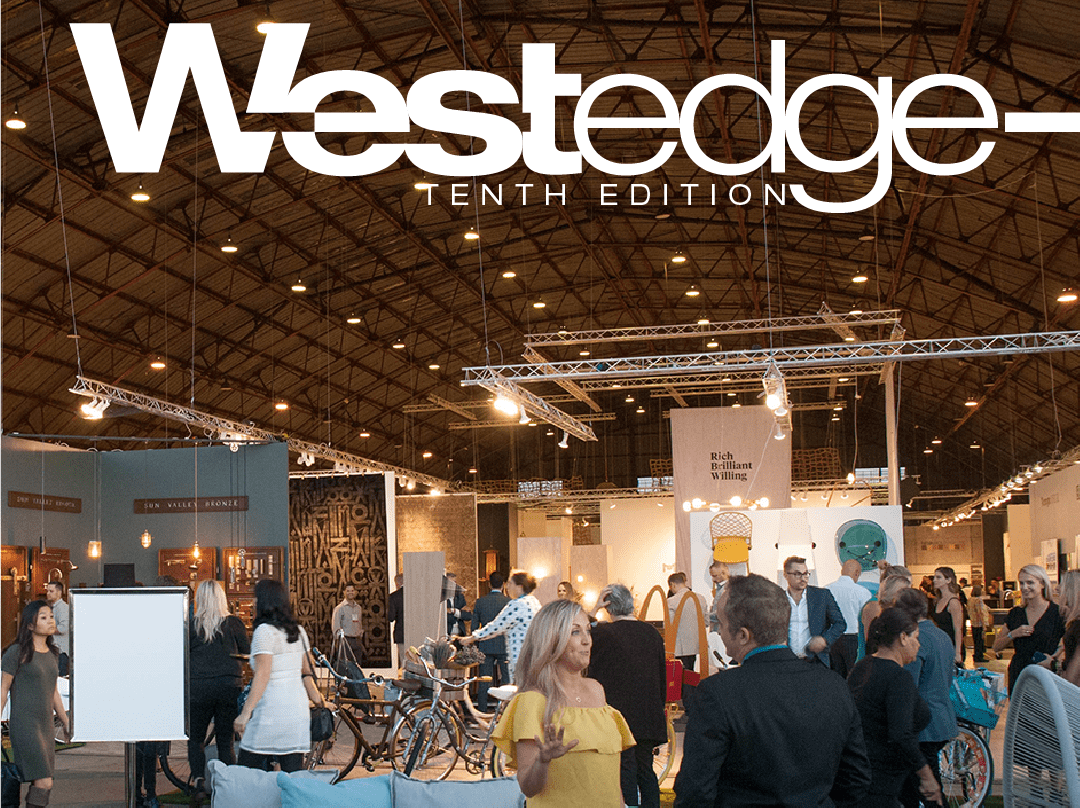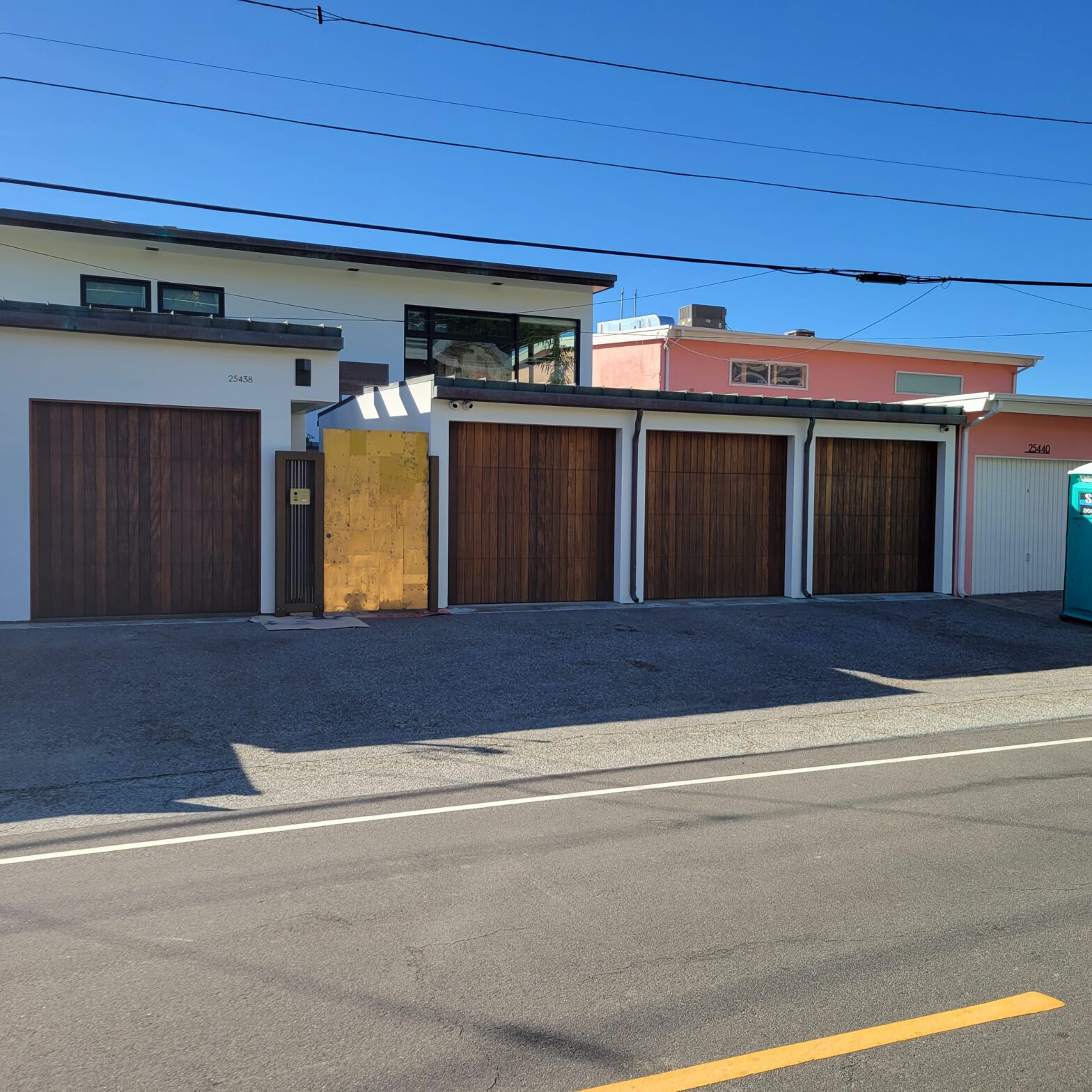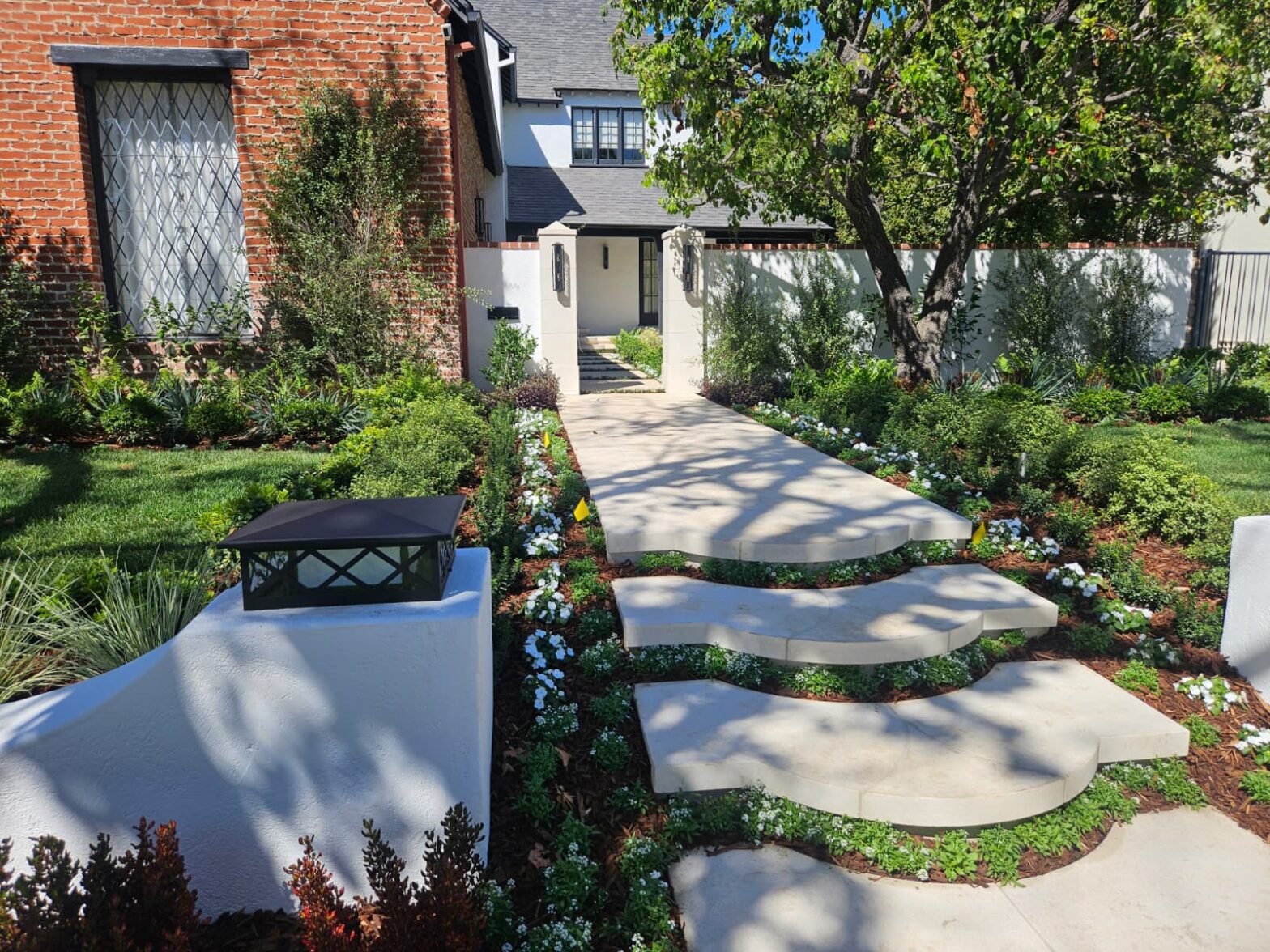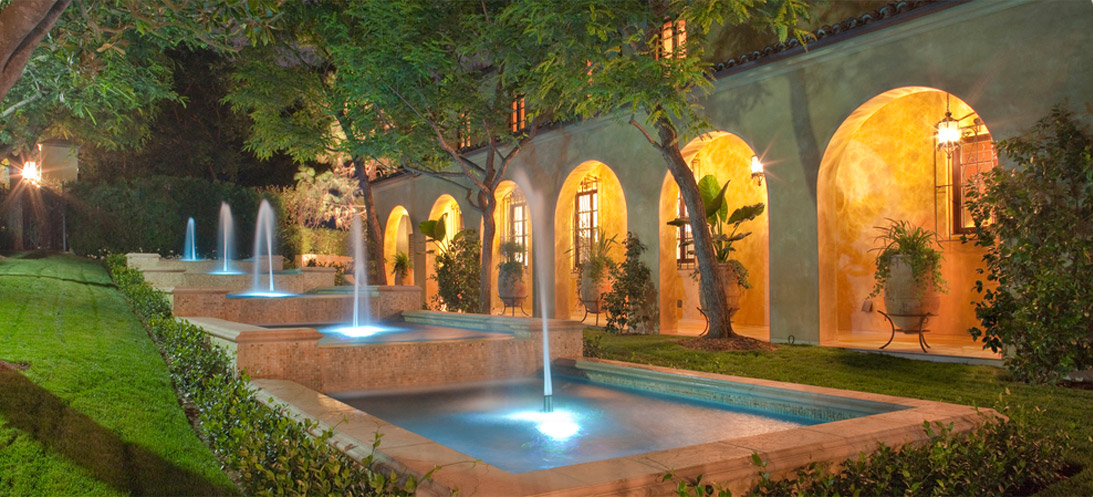there is a short story to this client, but you will have to ask how this international Mexican born Dynamo and ADG Eco CEO came together.

Investor and pro soccer (Houston Dynamo) team owner Gabriel Brener has put his estate in Holmby Hills up for sale. It was built in 2001 on the land of Walt Disney’s last home. It is located on N Carolwood Drive in Los Angeles, CA (right next to the $125 million Fleur de Lys estate) and is situated on 3.6 acres. The mega mansion was designed by William Hablinski Architecture and features 8 bedrooms, 17 bathrooms, 2-story oval foyer with grand staircase, formal living and dining rooms, gourmet kitchen, 3 bars, library, gym, wine cellar, home theater, 2safe rooms and much more. The grounds feature a swimming pool, pool house, putting green and a tennis court. It is listed at $90,000,000. He tried shopping it around (off market) last year for around $80 million, with no luck.
The former Walt Disney property contains 4 acres and features an 8 bedroom and 17 bathroom home built in 2001 that spans three levels for a total of 35,000 square feet – an especially accommodating number for those who enjoy entertaining friends.
Visit the Carolwood Estate website →
Of special note are the estate features which include a wine cellar, pool house, tennis court, putting green, custom movie room, three bars, library, gym, and two safe rooms. Guests can be assured that every square inch of this nearly four-acre property has been carefully crafted and properly cared for. Beyond the trees surrounding the pool and tennis court lies a ravine that leads into a bridal path/curtain shared by homeowners of Carolwood. Not only does this separate the lots but also makes the property feel even more vast; indeed, four acres feels like seven.
No houses are in sight, ensuring an unparalleled level of privacy and serenity in Los Angeles’s most desirable neighborhood, Holmby Hills. Separate quarters are designated for help and special event staff that includes two beds and a living room made accessible via a service entrance of the garage. A Gavin de Becker security system provides peace of mind using Crestron monitors throughout the house and the ability to see which doors are open and which are locked at all times.
Upon walking through the front entrance, one is greeted by a two-story oval foyer with plaster-veneered walls, crown molding, and statuary and verde jade marble flooring. The main staircase is positioned off to the side to offer additional privacy for the children’s suites upstairs. Each main room has commanding 12’ high ceilings showcasing three inch-thick mahogany doors, to either open or close off an area, and double-framed windows throughout. The living room ceiling was raised to 15’ to emulate the scale of a grand house of the 1920s and 30s. Natural light seeps into the gallery that flanks the sitting and dining rooms, which are built extra wide to allow for the flow of guests during parties.
Dating back to the 19th Century, the mantels are made of the finest of marbles, crown molding hugs the corners throughout the estate, creating an elegant, polished look. The use of pure mahogany remains an architectural theme within this home, found most strikingly in the master suite, library, and, as a transitional element, between rooms. These mahogany doors vary from two inches to three and a quarter inches in thickness, casting a hefty load if one chooses to close them to create more privacy. Double-paned windows offer a pleasing natural backdrop and light throughout the house to the upper level lawn. All counter-tops are composed of thick slates of marble further displaying the finest materials and amenities throughout this truly historical home and property.
- PriceOn Request
- Beds8
- Square Footage35,000
- PoolYes
- SpaYes
- NeighborhoodHolmby Hills
- Baths17
- Lot Size160,000
- Year Built2001
- SecurityGavin de Becker / Crestron
- TennisYes
- Maid’s RoomYes
http://www.williamhablinski.com/project-details.php?id=67&p=r




















