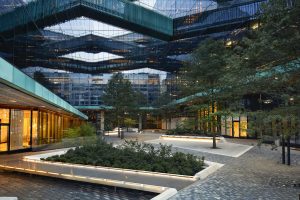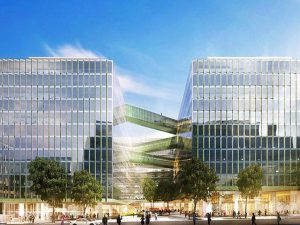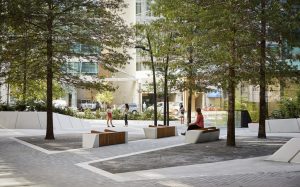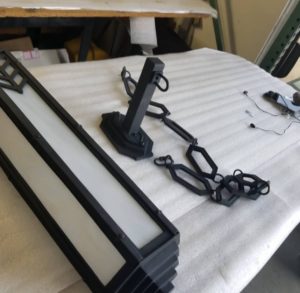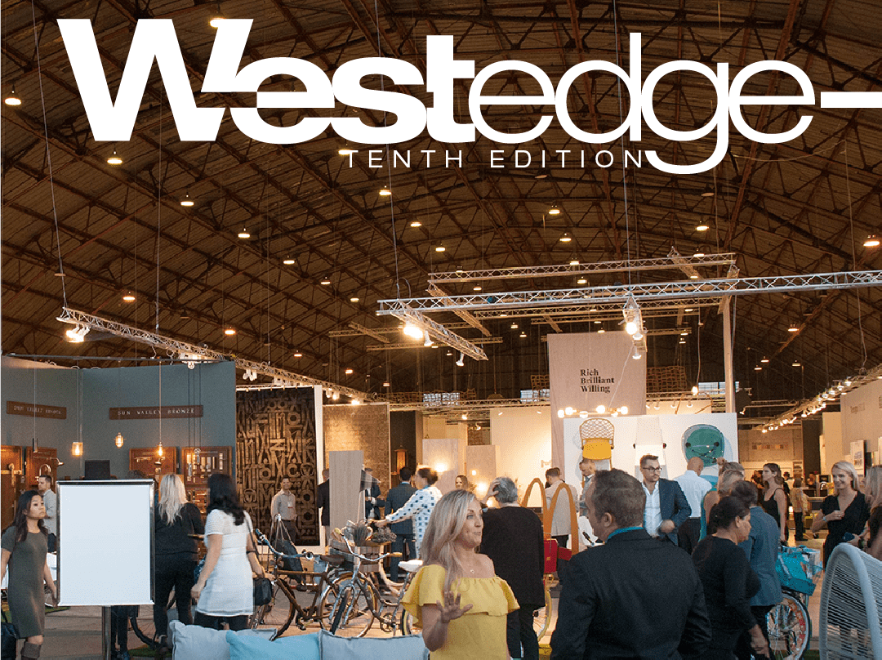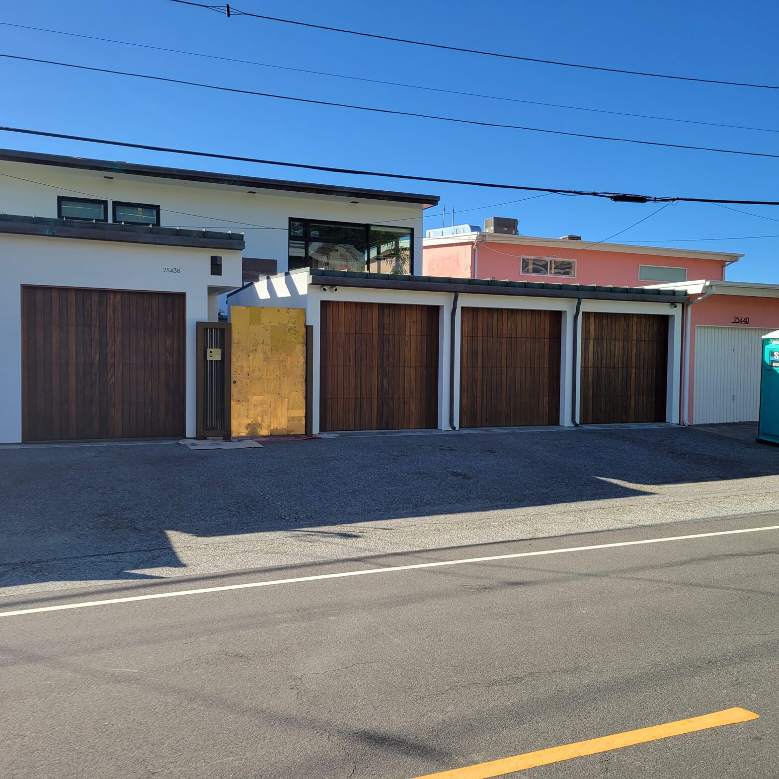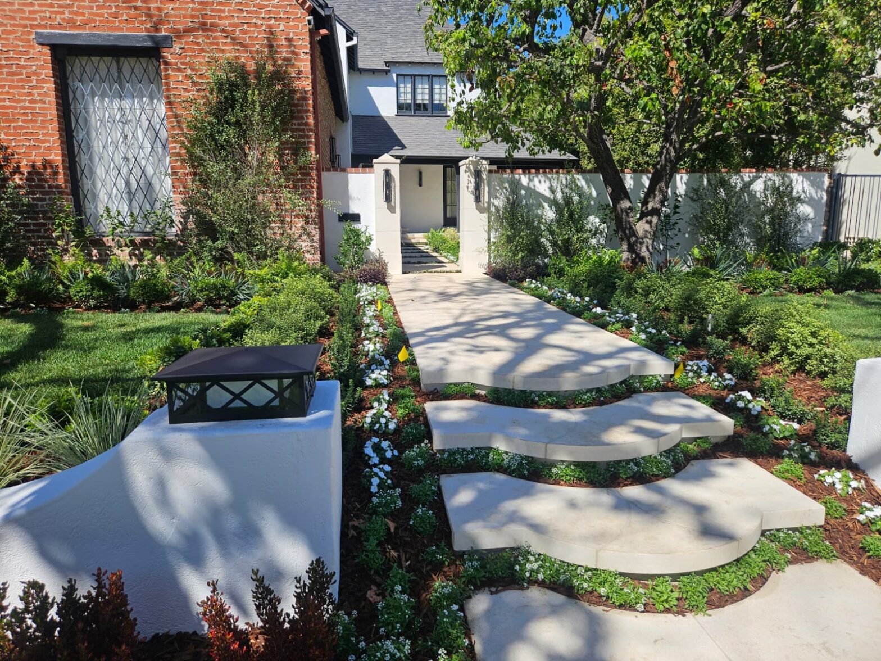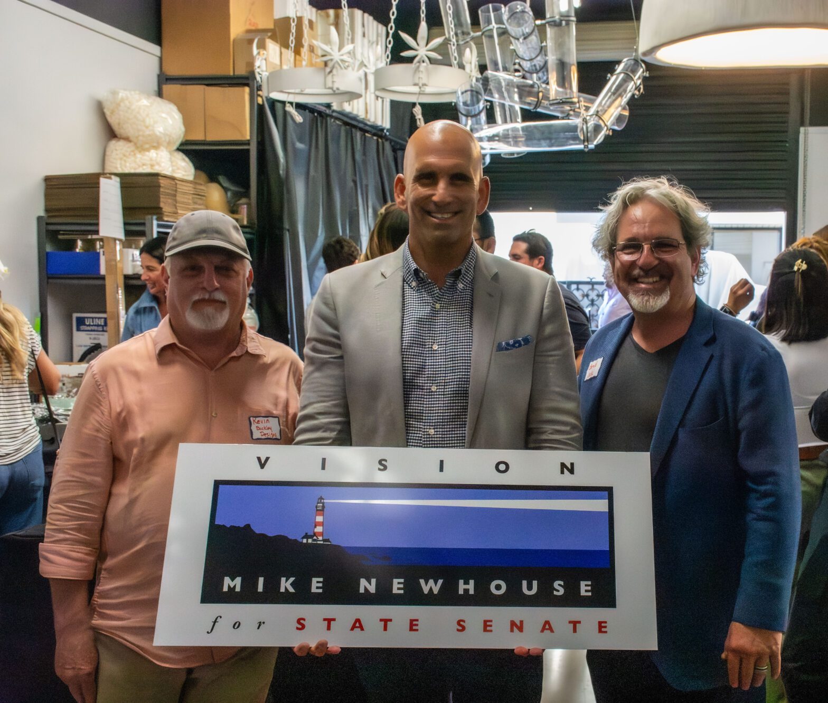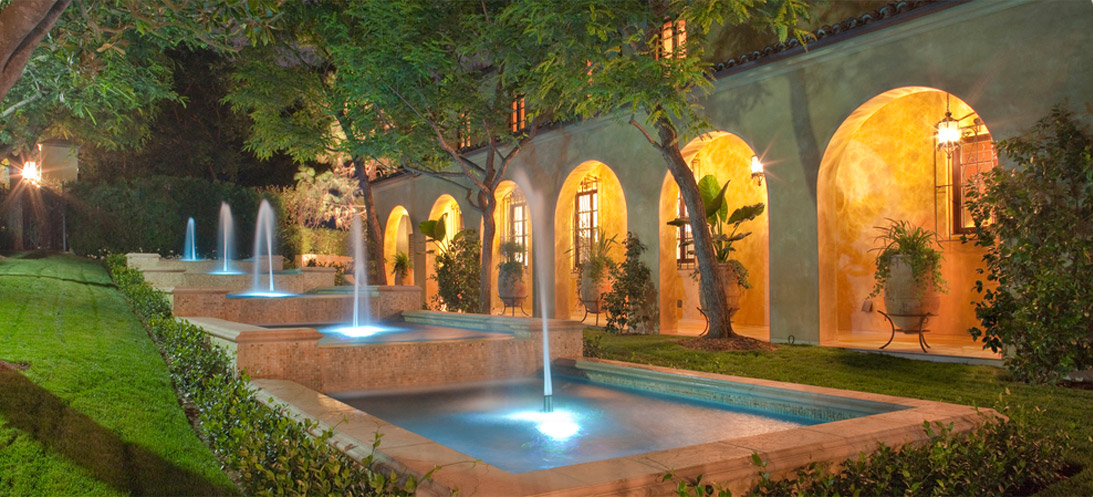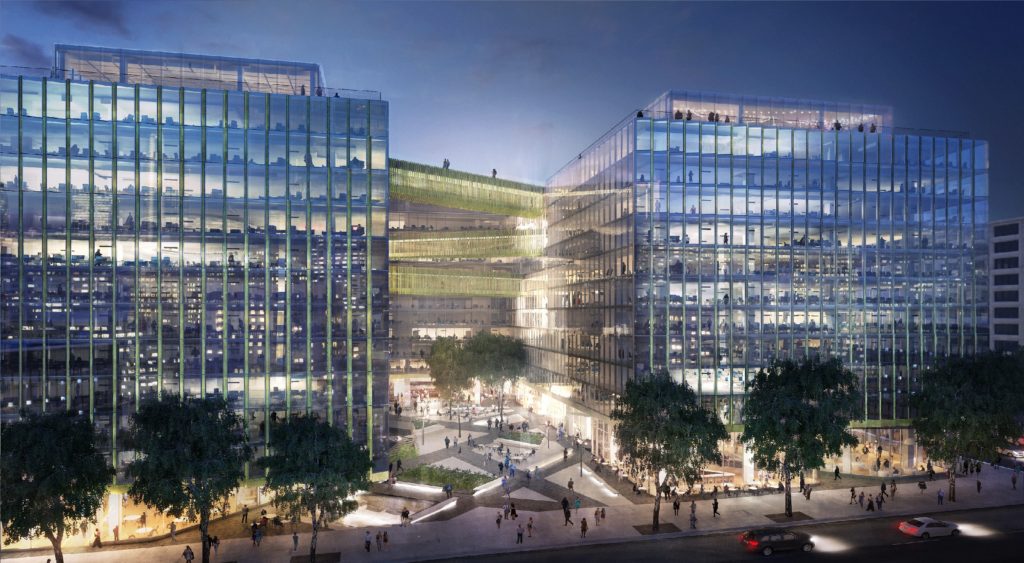
Midtown Center is located at the corner of L Street Northwest and 15th Street Northwest, on the site of the old Washington Post, which was razed in 2016. Three elevated walkways link two wings of the U-shaped, glass-faced office building. Midtown Center was designed by SHoP Architects, just four blocks from the White House in the heart of Washington DC.
This innovative addition to the DC landscape is a 14 story U-shaped building, encompassing 865,000 square feet and serves as the headquarters of Fannie Mae. Beyond meeting the needs of Fannie Mae, the aim of the Midtown Center project was to create a building that helps energize this part of the city. One of the most welcoming features is the open and expansive public plaza, with retail and dining enterprises that bring the space to life. The courtyard features intimate gathering areas, a sunken granite fountain, and angled pathways that connect with the surrounding neighborhood.
High above the public plaza are three angular sky bridges connecting the towers, which help to animate the public plaza below. The façades of the building are sheathed in glass, allowing natural light to penetrate the interior workspaces. The copper accents on the exterior pay homage to local design traditions in Washington DC. It will develop a patina over time and is used throughout, adding a deep texture to the skybridges.
In the planning of Midtown Center, SHoP Architects took their inspiration from the original master plan for Washington DC by Pierre Charles L’Enfant. They created a building that allows visitors to angle strategically across the site and engage with it in new ways.
From the Factory Floor
Handmade art deco chain getting ready for Bel Air!
by Gerald Olesker, CEO, ADG Lighting
