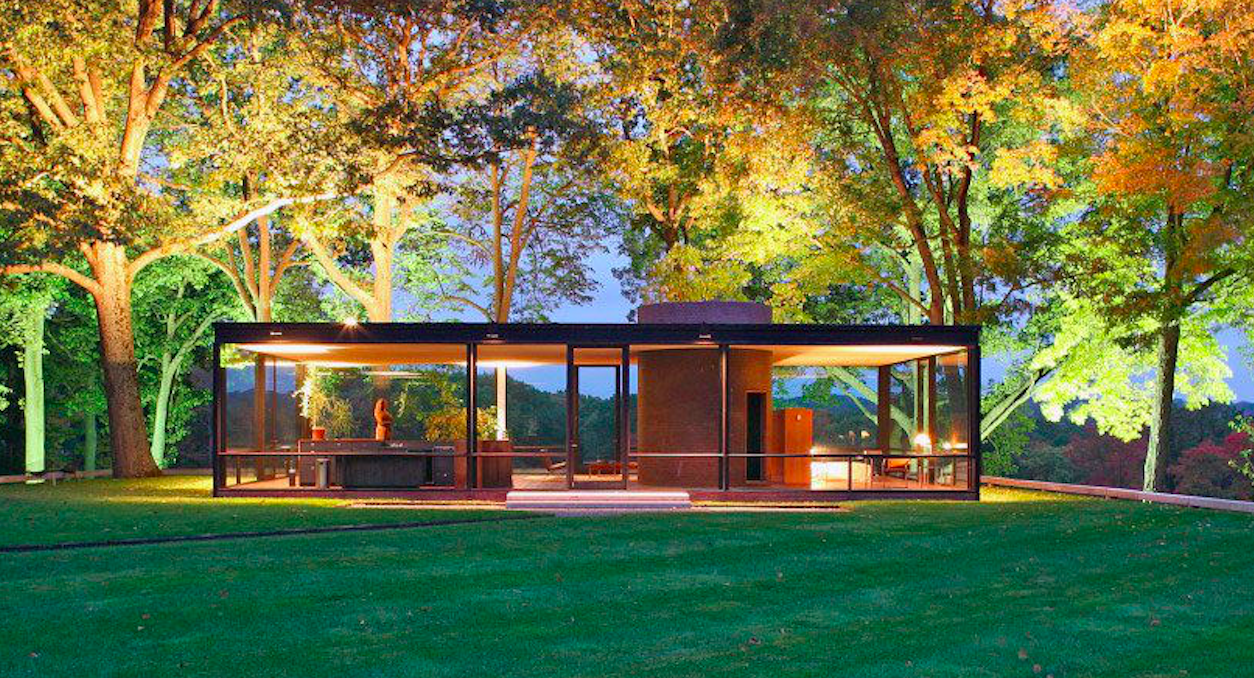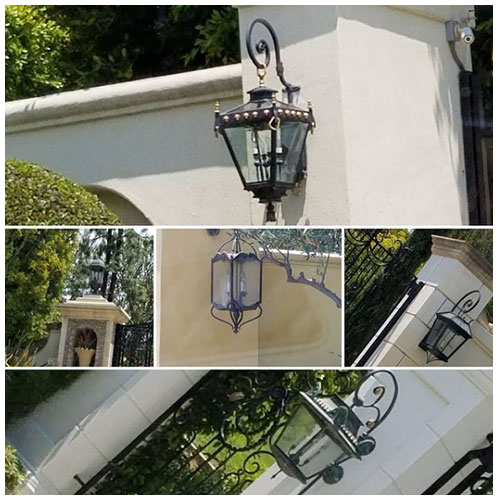The Glass House is located on 798-856 Ponus Ridge Road in New Canaan, Connecticut. She was built to be Philip Johnson’s private residence and the signature piece that defines him.
The Glass House is virtually hidden from the street since it’s surrounded by trees and foliage that decorate the landscape and was built behind a stone wall overlooking a pond. The fact that it is the Glass House (made out of mostly glass plus some limited other materials) adds to its invisibility.
The exterior of the sides is made of charcoal-painted steel and glass. The floor is brick and sits 10 inches above the ground. The cabinets are made of walnut, and there is a brick cylinder that contains the bathroom and is the only part of the house that reaches from floor to ceiling.
That being said, the house is a very influential piece of the modern movement because of how it seamlessly integrates the architecture into the landscape and its innovative use of materials.
The Glass House, also known as the Johnson House, was originally built in 1949 by American architect Philip Cortelyou Johnson, who is best known for his love of the International Style. In fact, the Glass House was the vehicle that Johnson used to launch the International Style into American residential architecture. This made Mr. Johnson a strong influential presence in postmodern architecture.
On February 18, 1997, the Glass House was added to both the National Register of Historic Places (NRHP) and as a National Historic Landmark District (NHLD).
The minimalist style, the use of transparency, and empty space as a decorative feature are simply genius. There is beauty in neat, tidy, and uncluttered houses that you can see through. Let’s not forget the wonderment that we all go through trying to find that hidden mess…which adds to the beauty brought on by the mystery.
(Photo Credit: Belles Demeures Magazine)
From the ADG Jobsite
A stroll down memory lane after a client visit. New project in Beverly Park. This will be the 25th estate that I have designed and fabricated custom lights for, from Curbside to Poolside.
— Gerald Olesker
by Gerald Olesker, CEO, ADG Lighting


