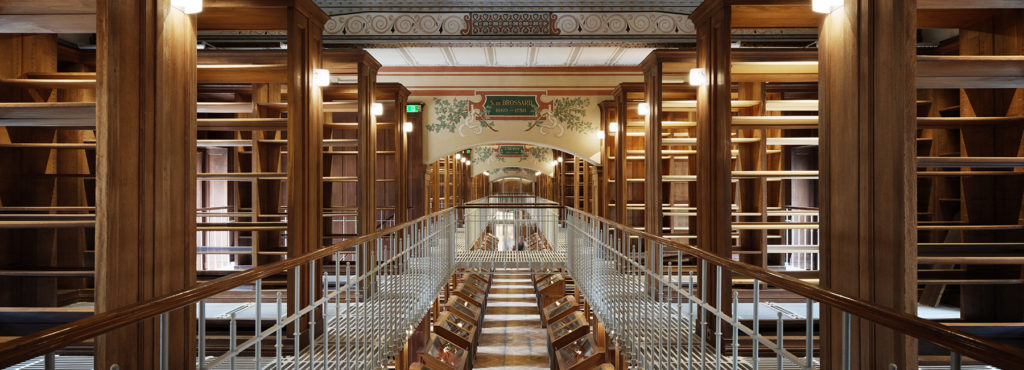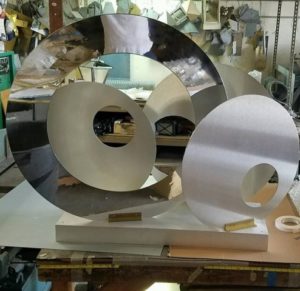The National Library of France is a major research and conservation library. Its origins date back to the middle ages, when the kings started developing and expanding their private collections. Charles V was the first to formalize the National Library by installing the library in a tower of the Louvre in 1368. The increase in collections made necessary the modernization of the library in the 19th century. Under the guidance of the general administrator Léopold Delisle, in 1874 the cataloging of printed books was started, while the architect Labrouste built the reading room which bears his name and was used for the consultation of books until the transfer of the collections to the Site François-Mitterrand.
Getting a Ten Year Architectural Facelift
The French Government decided in the early 2000s that the aging building had become unsuitable for the demands of the 21st century, and a major overhaul was planned. The work started in 2011, with Bruno Gaudin’s architecture firm responsible for the project’s general management, while the restoration of the listed ‘Salle Labrouste’ was entrusted to Jean-François Lagneau. While keeping the library partially open, the renovation was divided into two phases, with the second stage set to complete in 2020.
In order for them to be as architecturally accurate as possible, the architects completed exhaustive historical and structural studies. While striking a balance between restoration and contemporary addition, the architects developed different typologies of ‘weaves’, which set up a variety of dialogs between architecture, history, and technique.
Two further galleries, designed by Henri Labrouste, have been preserved. Both spaces comprise self-supporting wood and metal shelving and a floor covered in cast iron grates. The Viennot gallery, which houses the collections of the performing arts, is presented through the glass curtain wall of public circulation, while the gallery Des Petits-Champs has been adapted to serve as a second reading room.
After a decade of facelift and restoration, the facility has reopened earlier than scheduled.
From the Factory Floor
A new sculpture rises …
by ADG Lighting


